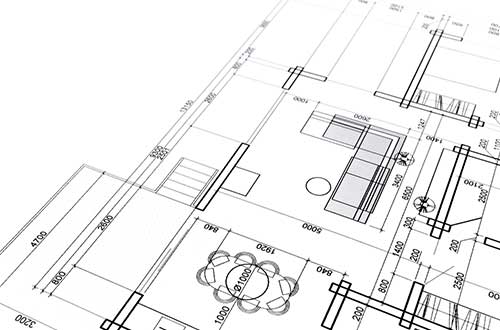Building Permit For Proposed Project

Building permit documentation or working drawings (construction drawings) which are usually referred to in the industry, are prepared in view to obtain a building permit for the proposed project. the drawings must comply with the relevant building regulations and Australian standards. Furthermore, the drawings are also used, in conjunction with other consultant documentation, i.e. geotechnical, civil and structural drawings, land surveyor, energy reports to obtain an estimate or quotation from a builder to construct your project.

