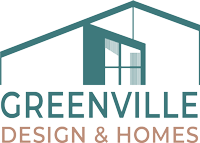Obtaining Planning Approval

Town planning is required for multi unit developments, or single dwellings that are on land sizes under 300m² or in some municipalities under 500m² or in some cases where a single dwelling may be affected by certain overlays, i.e. heritage or special building overlay (flooding) . The objective of this stage is to attain planning approval from the relevant council for the proposed project. This usually involves some kind of advertising, i.e.. a public notice advertisement in the local newspaper and notification to the adjoining neighbours. Usually a site analysis is prepaired which identifies all of the adjoining and surrounding properties in an aerial format, and shadow diagrams are provided, apart from the plans, elevations and sometimes sections that are provided.

